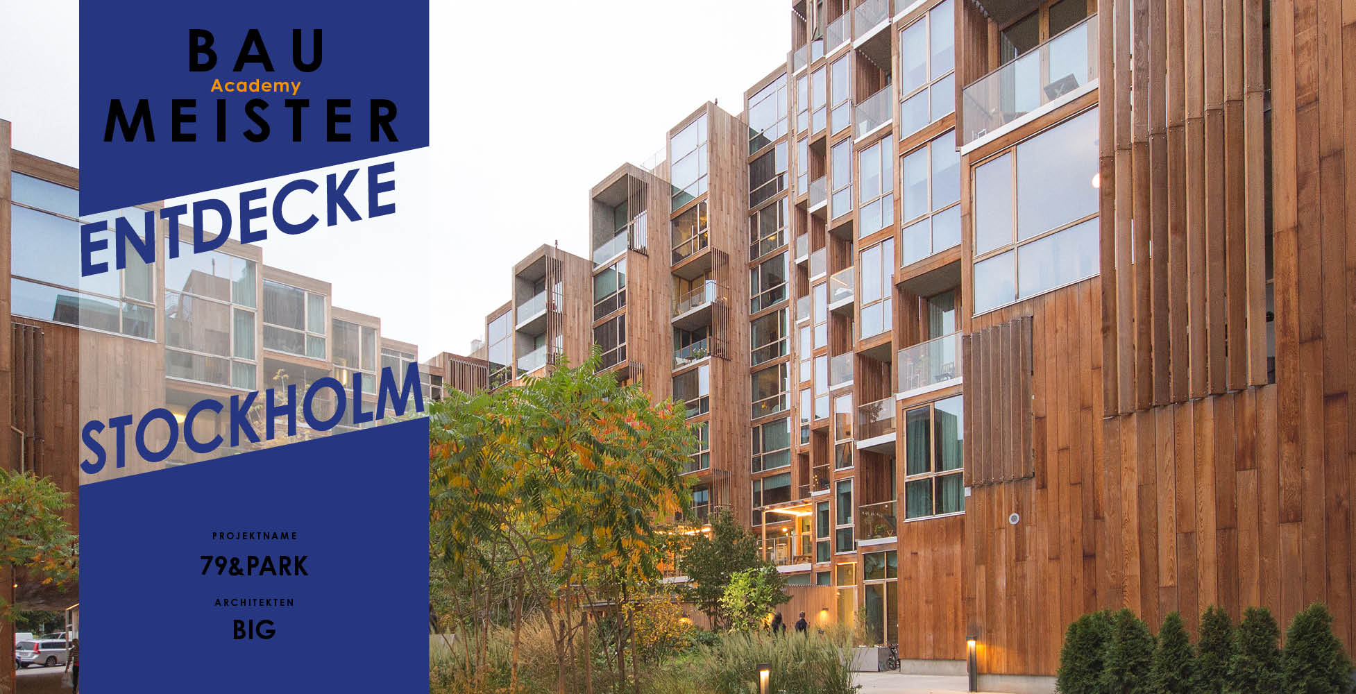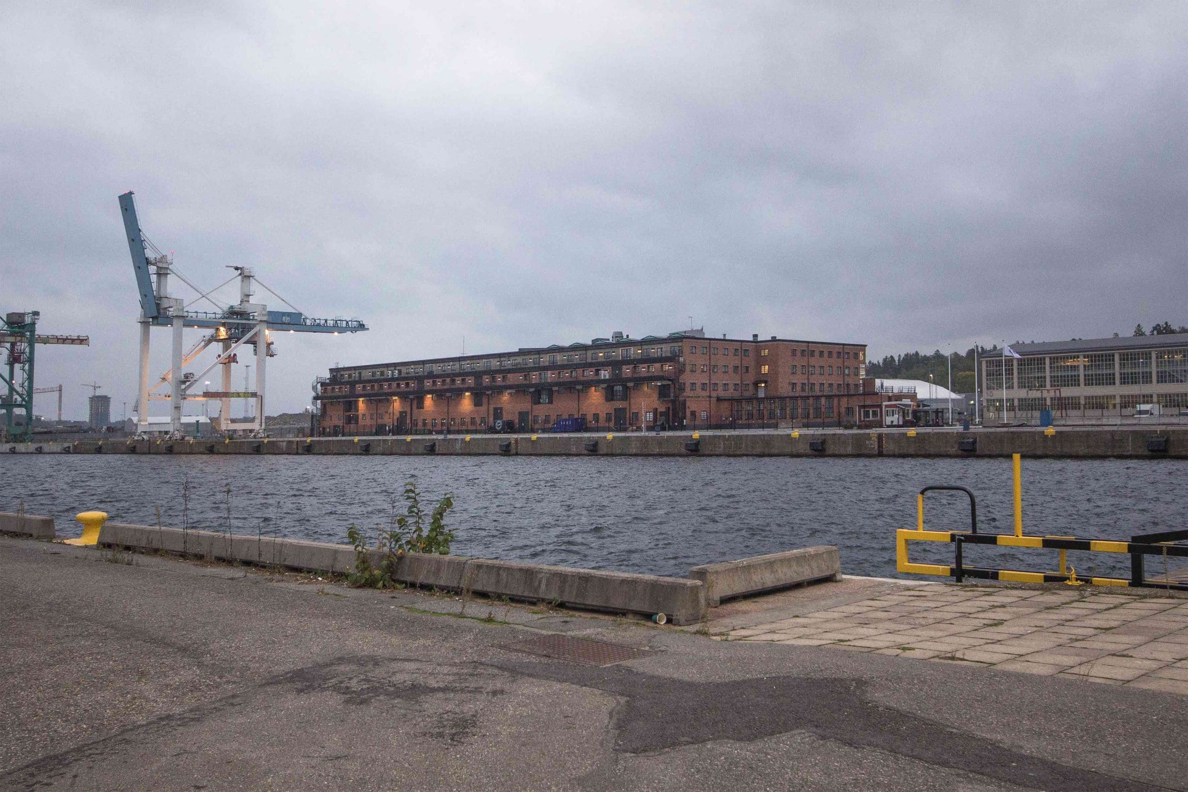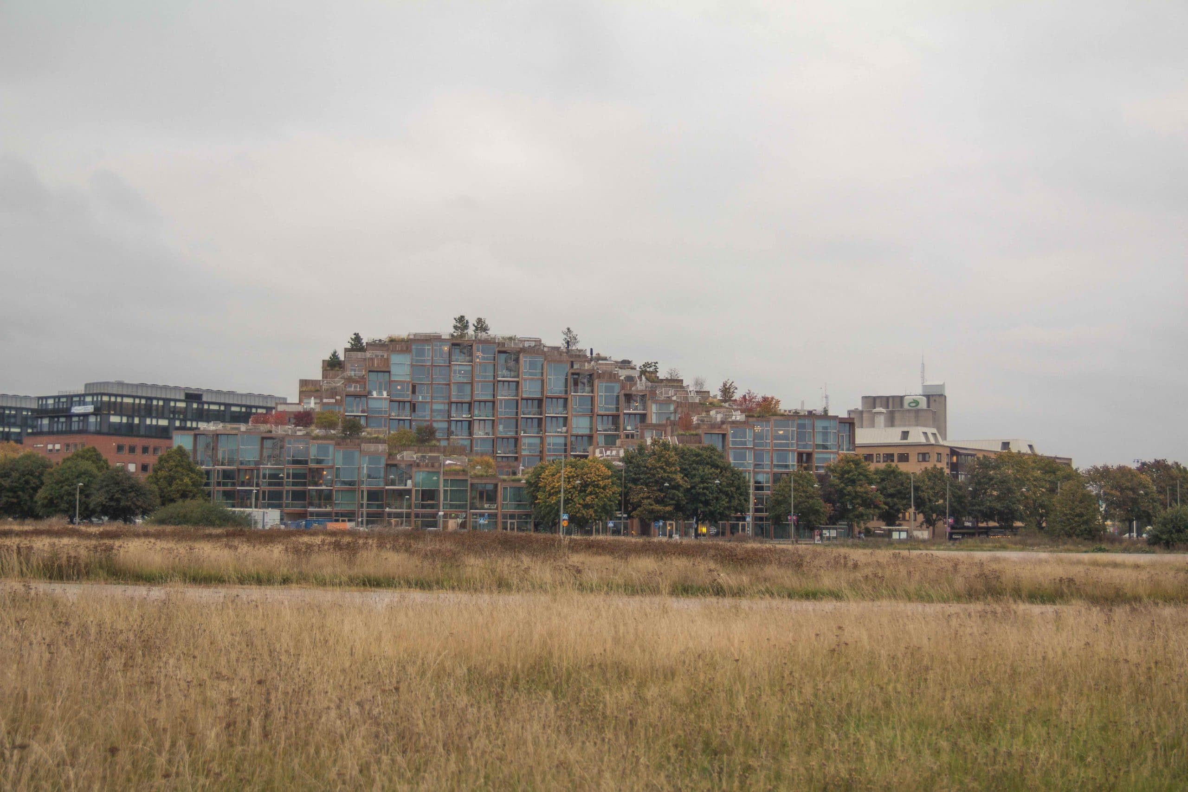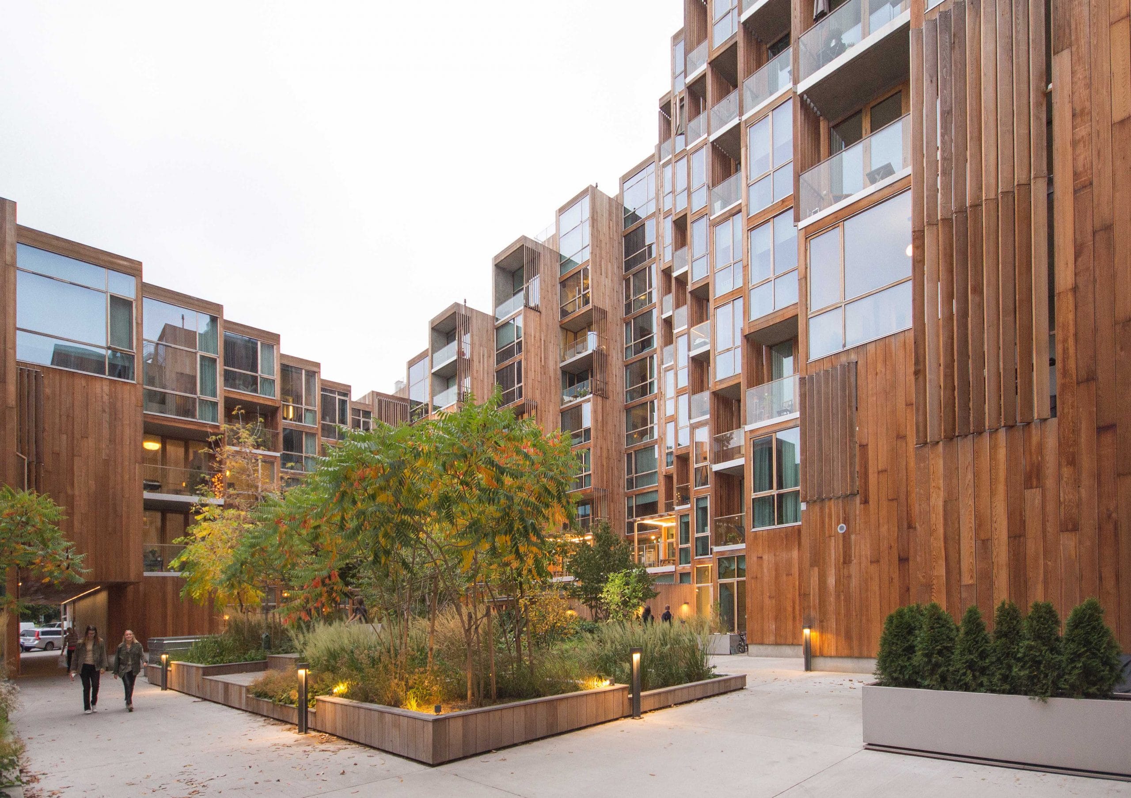In typical “BIG” style, it certainly stands out from the neighbouring buildings. The modular structure, the differences in height adapted to the environment to ensure maximum light and great views, and the primarily glazed façades: they all seem familiar to us from other BIG residential projects.
As one walks around the building, it is noticeable that the outside areas of the apartments, on the ground floor zoneIn der Architektur und Gebäudetechnik bezeichnet eine Zone einen Bereich innerhalb eines Gebäudes, der in Bezug auf Heizung, Klimatisierung oder Belüftung eine eigene Regelung benötigt. Zonen werden oft nach ihrer Nutzung, Größe oder Lage definiert, um eine maßgeschneiderte Versorgung mit Energie und Luft zu gewährleisten…. facing the neighbouring buildings, have little privacy, given that they are directly on street level. In addition, they have almost no visual protection. The situation on the upper floors also seems to be problematic, since the apartments are extremely visible with their large windows facing the surrounding office buildings.
On the interior, on the courtyard side the situation is much more pleasant, because the pixel structure creates a series of niches that are well filled with leafy loggias.




