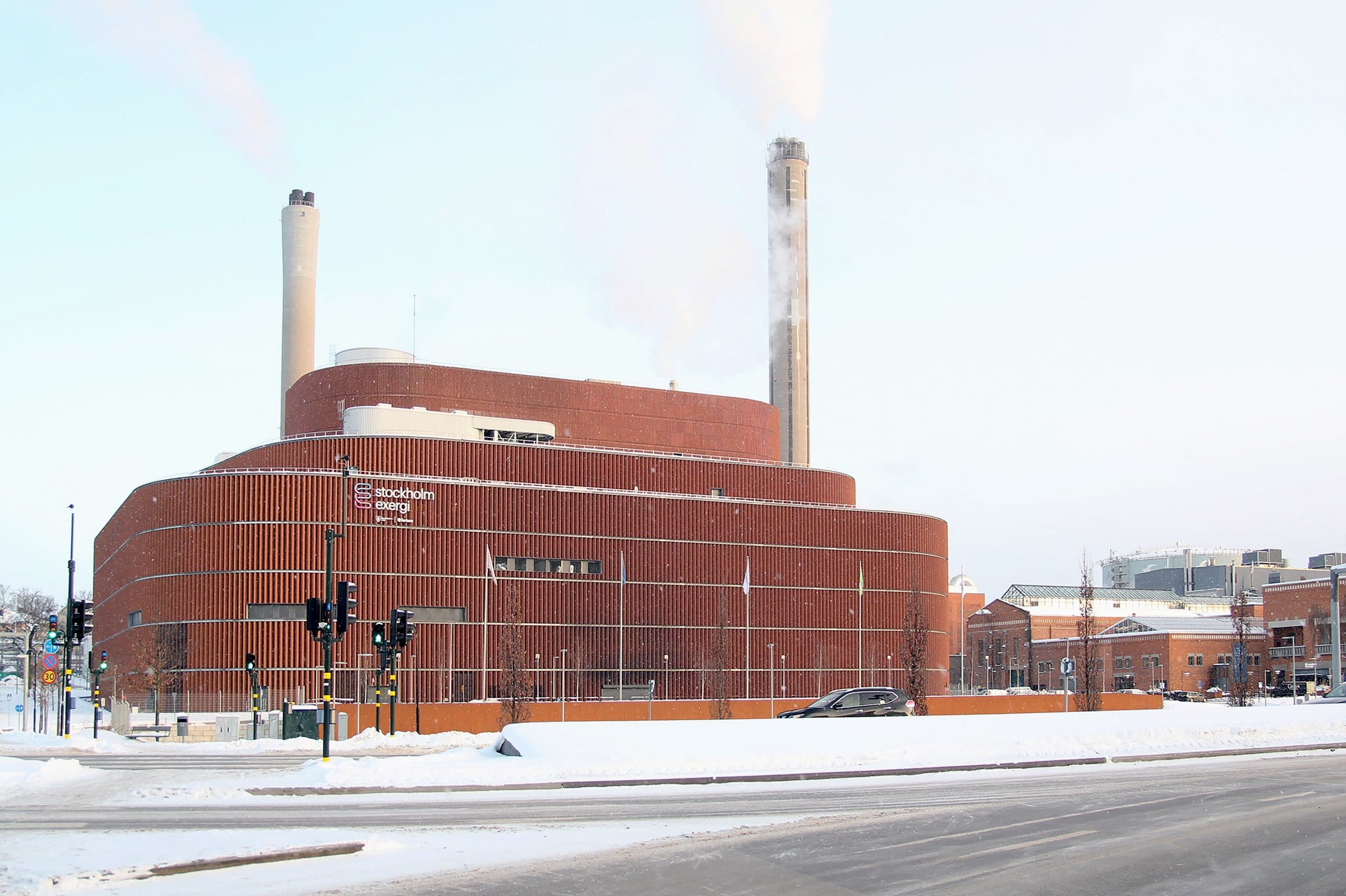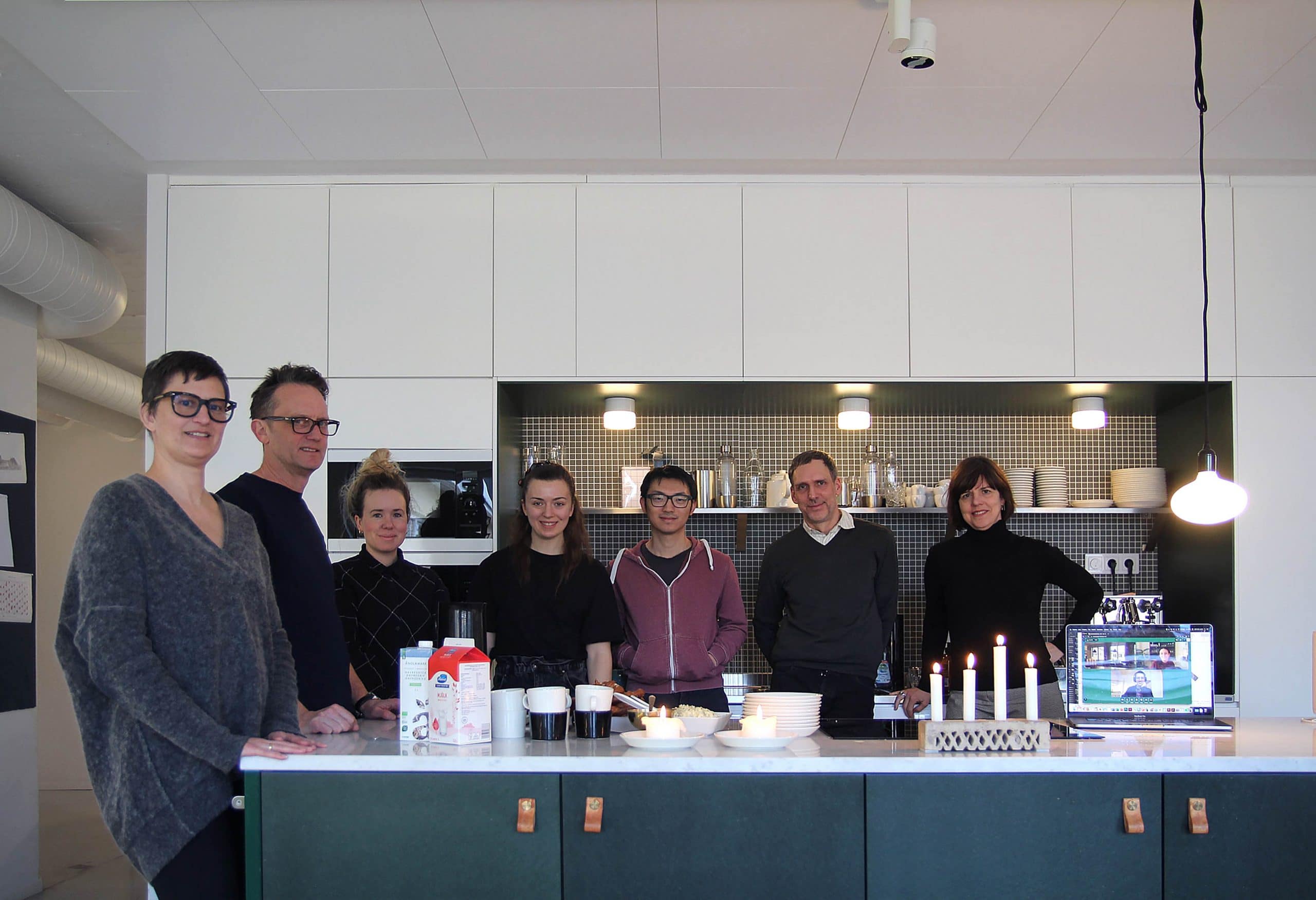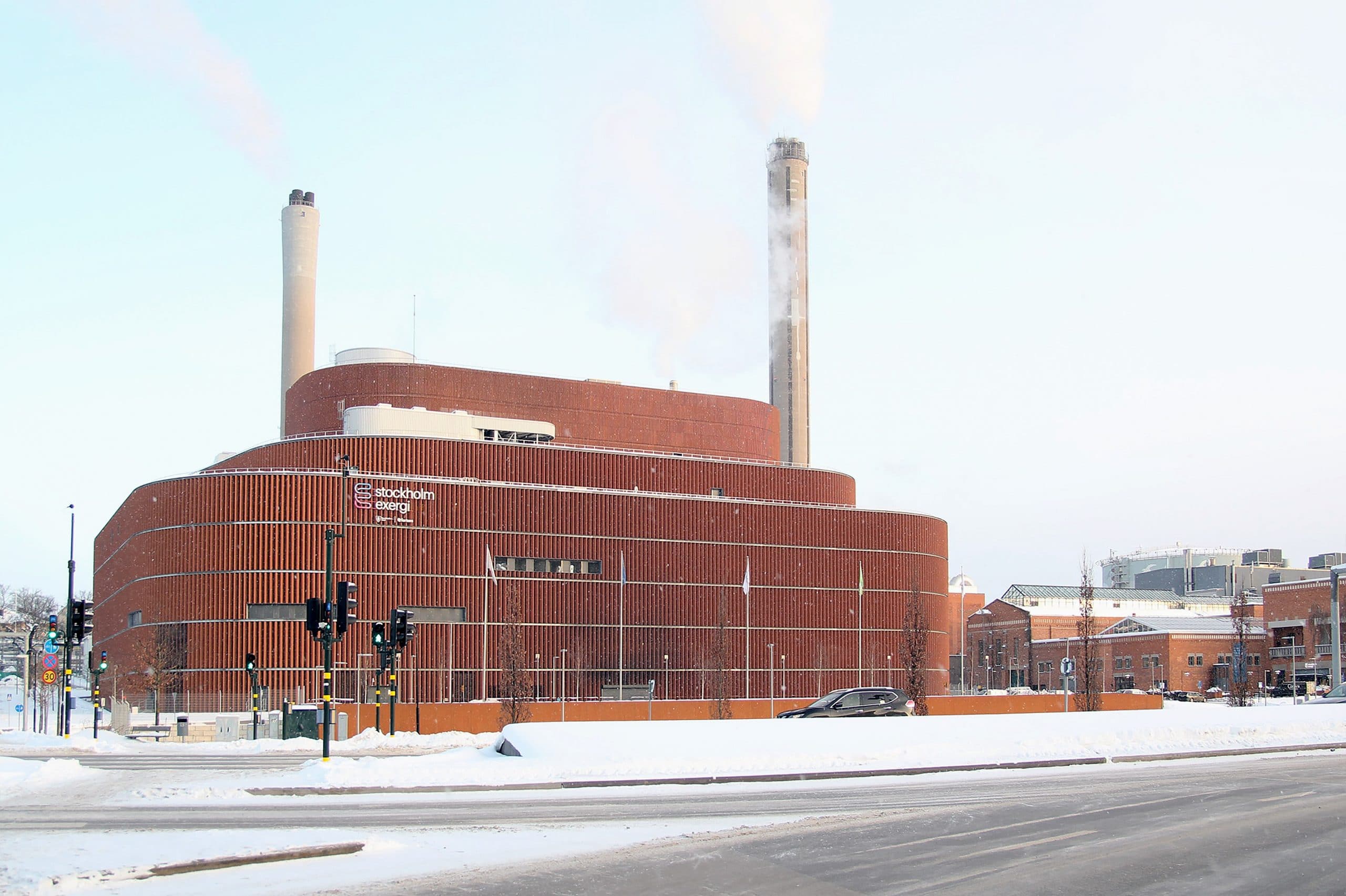The building I saved until the end is located in an industrial area at the north-eastern harbor and is Europe’s largest biomass, a combined heat and power plant. Urban Design, in collaboration with Gottlieb Paludan Architects, designed and developed the “Värtaverket” project.
I rode past it every day on my bike, and I think I have now seen it in all possible weather conditions and every time of day. It certainly catches your eye right away.
The unique part of the building is the facade. It divides the large volume of the building, and the vertical terracottaTerracotta: Terracotta bezieht sich auf bestimmte Keramikartikel, die durch das Brennen von rotem Ton hergestellt werden. Sie werden oft als dekoratives Element oder als Baustoff eingesetzt. elements give it an even rhythm. The ceramic facade is quite obviously a reference to the existing brick buildings from the early 20th century.
Through this project and another industrial project located in the same area – on which I participated in the initial development phase – I realized for the firstFirst – Der höchste Punkt des Dachs, an dem sich die beiden Giebel treffen. time, how important it is to execute each step in the building process with care and attention to detail, even if it is “only” a functional industrial building. Value can be created on different levels and for each person – for the client, for the environment, the urban space, the neighborhood, and of course for the people who walk past it every day.
It is our responsibility as good architects and citizens to always strive to give our environment that quality. That’s what I took with me after six months of working at Urban Design and living in the rapidly developing city of Stockholm.
Die Baumeister Academy ist ein Praktikumsprojekt des Architekturmagazins Baumeister und wird unterstützt von GRAPHISOFT und der BAU 2019.



